Parkview Manor - Apartment Living in Inver Grove Heights, MN
About
Office Hours
Monday, Tuesday, Thursday and Friday: 8:00 AM to 5:00 PM. Wednesday: 9:00 AM to 6:00 PM. Saturday and Sunday: Closed.
Parkview Manor offers two-bedroom townhomes for rent with large, bright, open living spaces in a picturesque location. Walk into our cable and internet-ready townhomes through your personal entrance or attached garage. Enjoy hanging out on your deck or patio while the in-home washer and dryer are hard at work. Don’t forget the dishwasher, microwave, and walk-in closet.
Our Inver Grove Heights, MN, community offers terrific amenities—delight in a day at the picnic area or playground. Take comfort in the 24-hour emergency maintenance available to all residents. Our professional on-site management team is waiting to answer any questions you have or to schedule a tour. So give us a call today!
Surrounded by mature trees and a wooded pond, Parkview Manor townhomes in Inver Grove Heights, Minnesota, is a hidden treasure just minutes from downtown. Conveniently located near Hwy 52 and Interstate 494, getting anywhere in the Twin Cities is a breeze. Whether it’s dining, shopping, or entertainment you desire, Parkview Manor is just a stone’s throw away from it all, including the Mall of America, the Minnesota Zoo, or Minneapolis-St. Paul International Airport. Welcome home!
Floor Plans
2 Bedroom Floor Plan
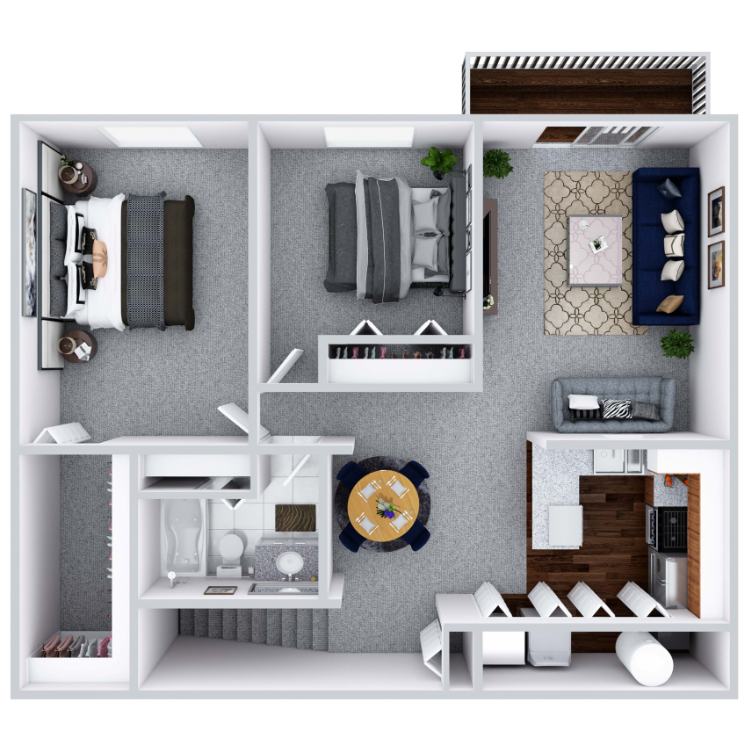
Back Penthouse
Details
- Beds: 2 Bedrooms
- Baths: 1
- Square Feet: 1100
- Rent: $1605-$1685
- Deposit: $1000
Floor Plan Amenities
- 9Ft Ceilings
- Balcony or Patio
- Cable Ready
- Ceiling Fans
- Central Air and Heating
- Dishwasher
- Garage
- Microwave
- Vaulted Ceilings
- Walk-in Closets
- Washer and Dryer in Home
* In Select Townhomes
Floor Plan Photos
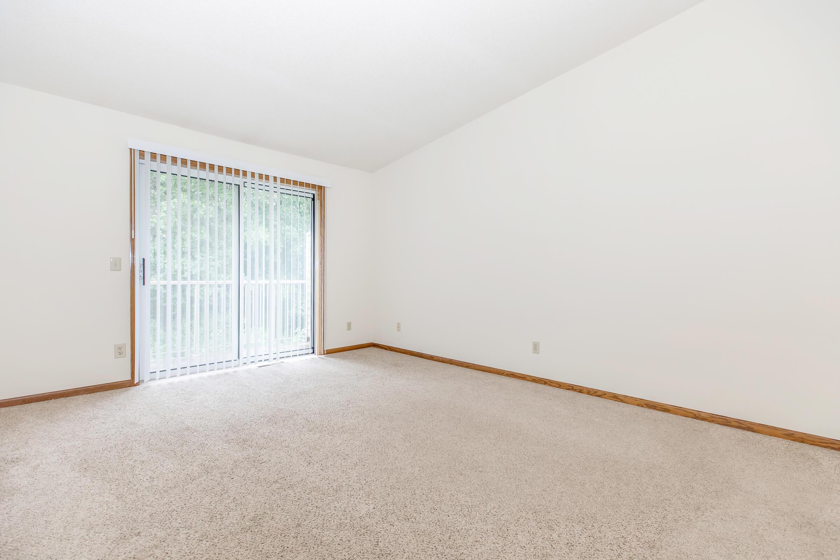
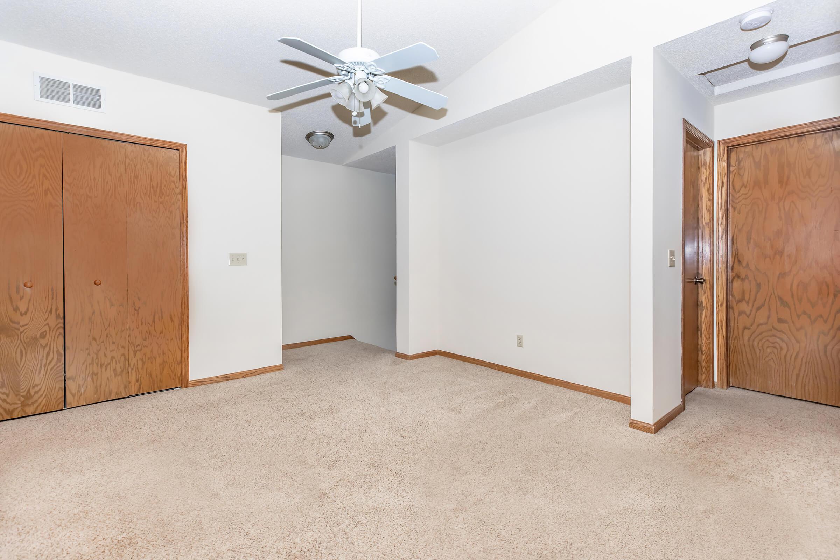
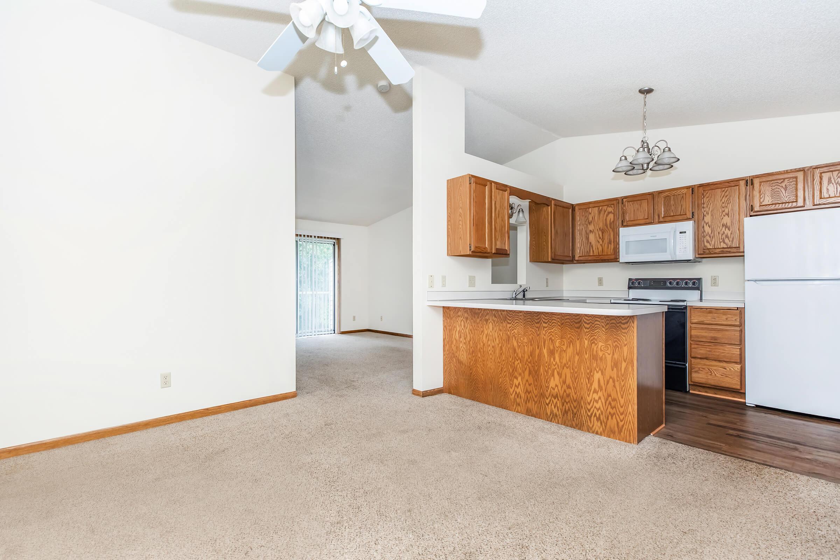
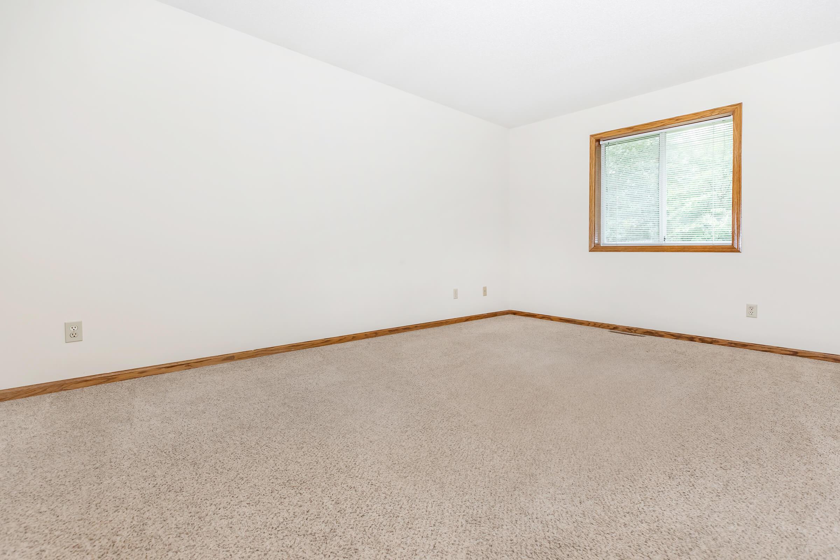
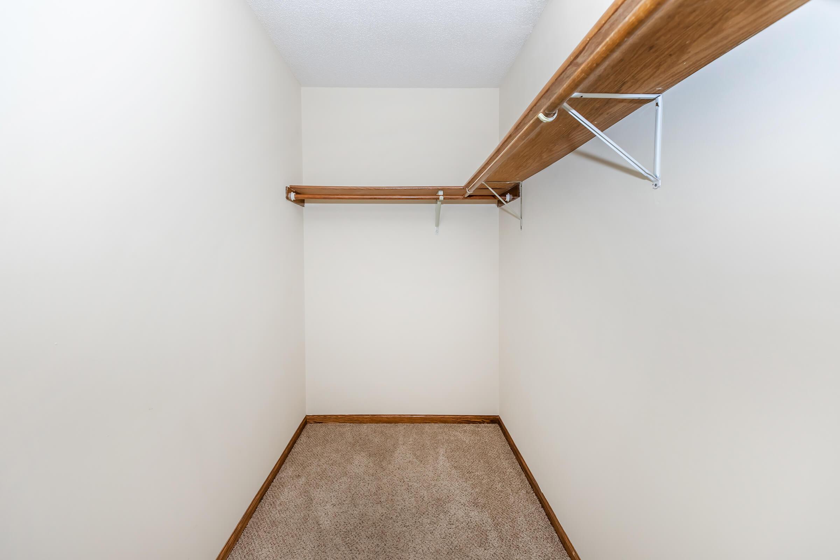
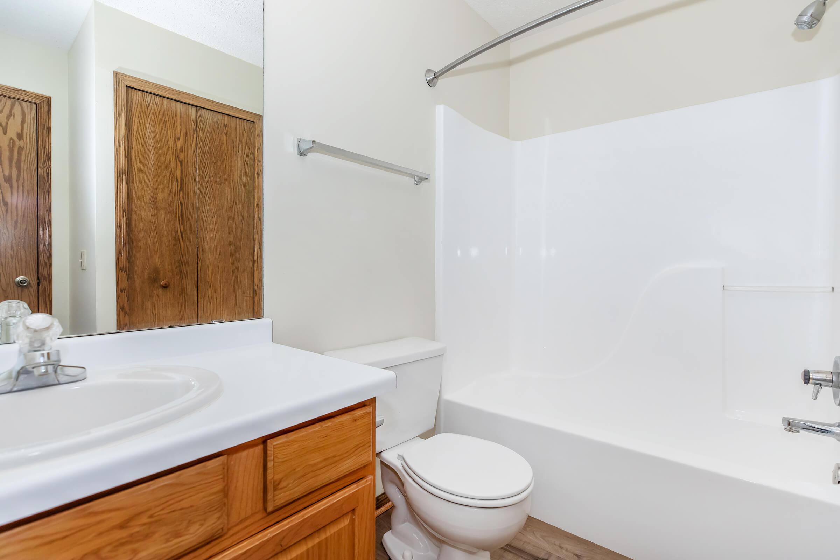
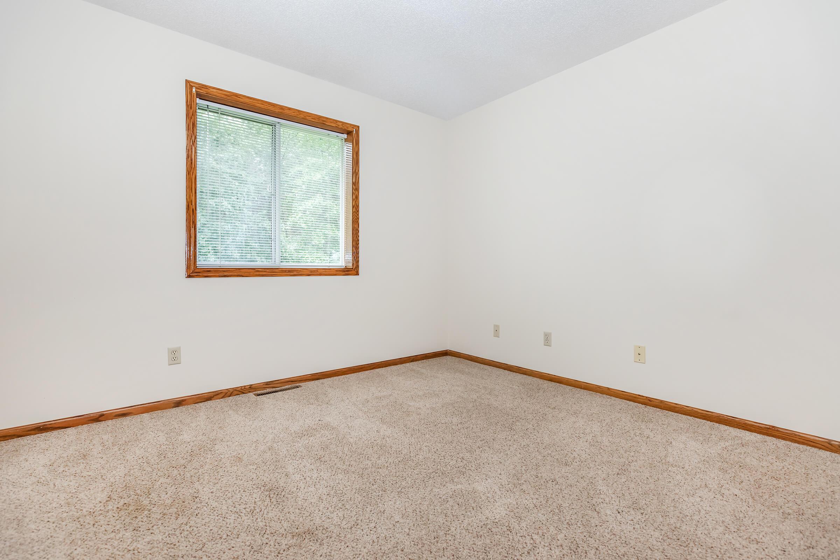
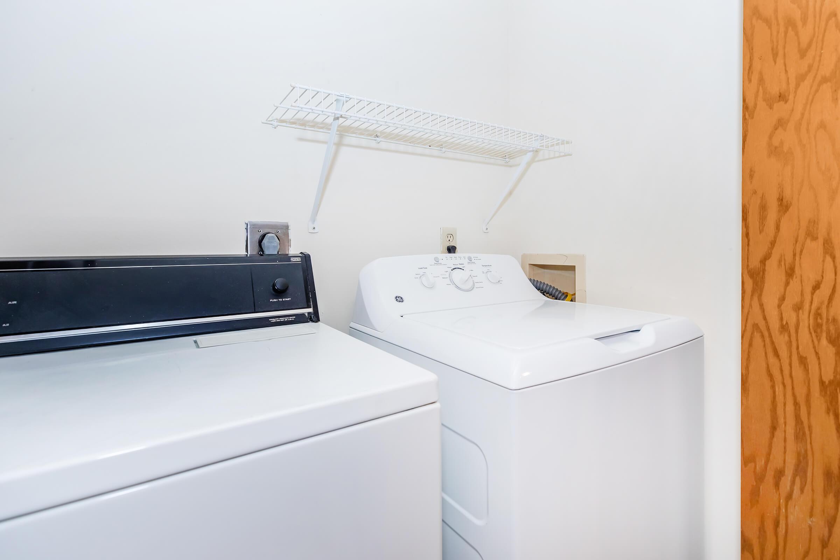
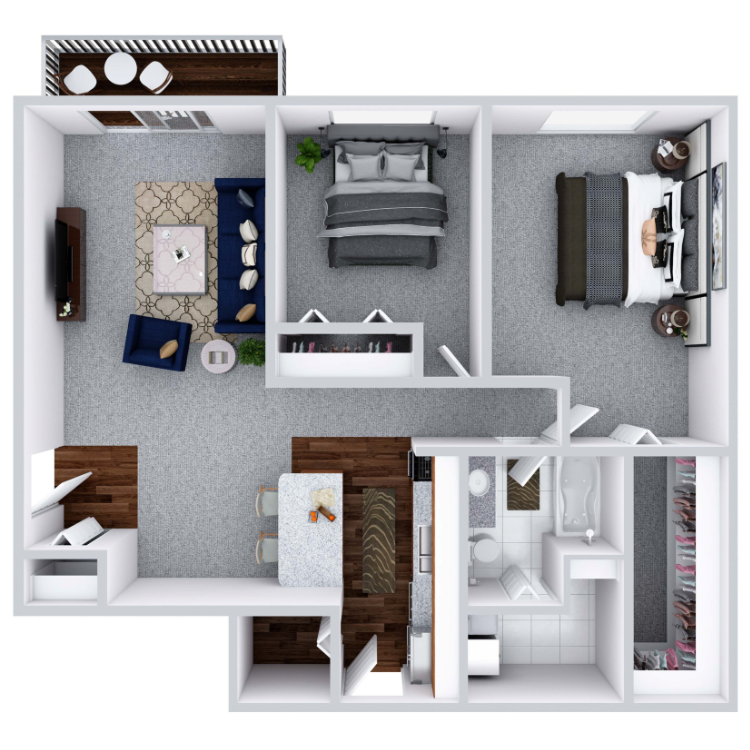
Rambler
Details
- Beds: 2 Bedrooms
- Baths: 1
- Square Feet: 1050
- Rent: $1625
- Deposit: $1000
Floor Plan Amenities
- 9Ft Ceilings
- Balcony or Patio
- Cable Ready
- Ceiling Fans
- Central Air and Heating
- Dishwasher
- Garage
- Microwave
- Washer and Dryer in Home
* In Select Townhomes
Floor Plan Photos
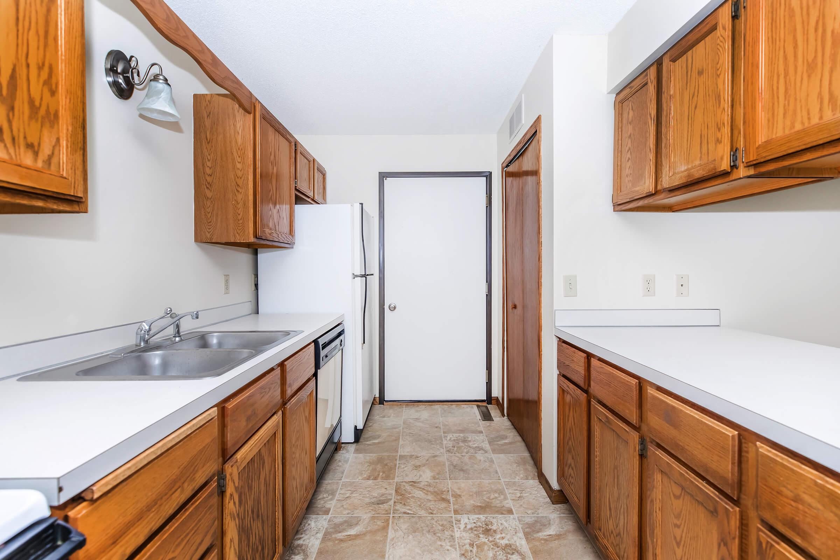
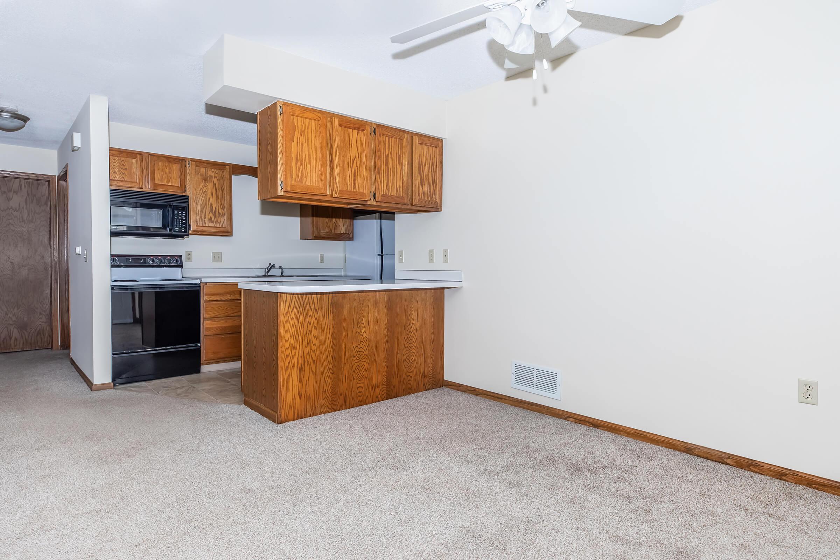
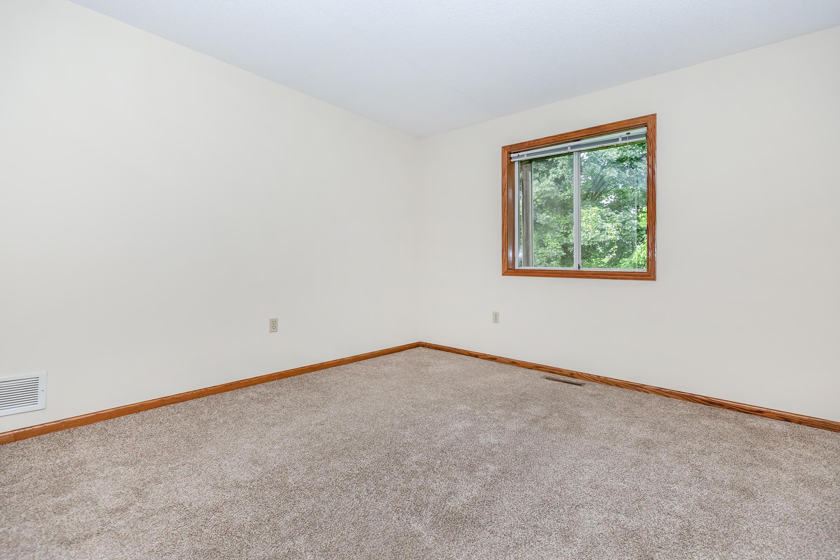
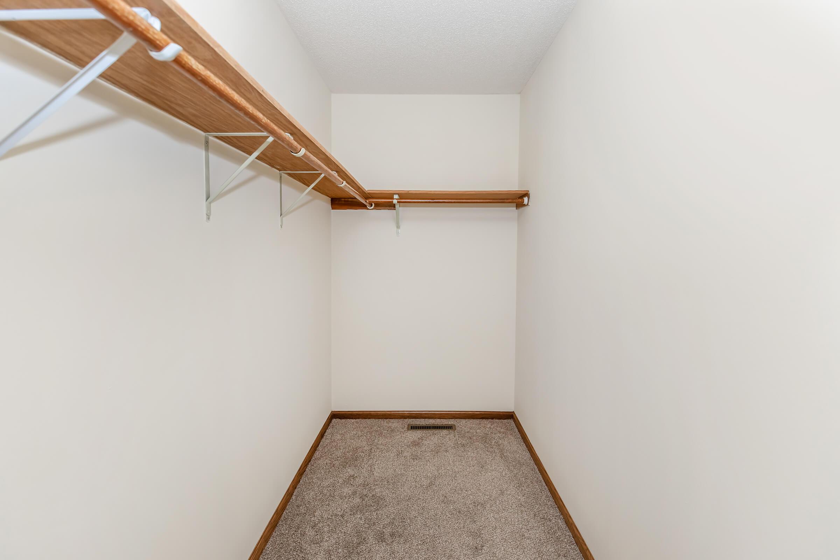
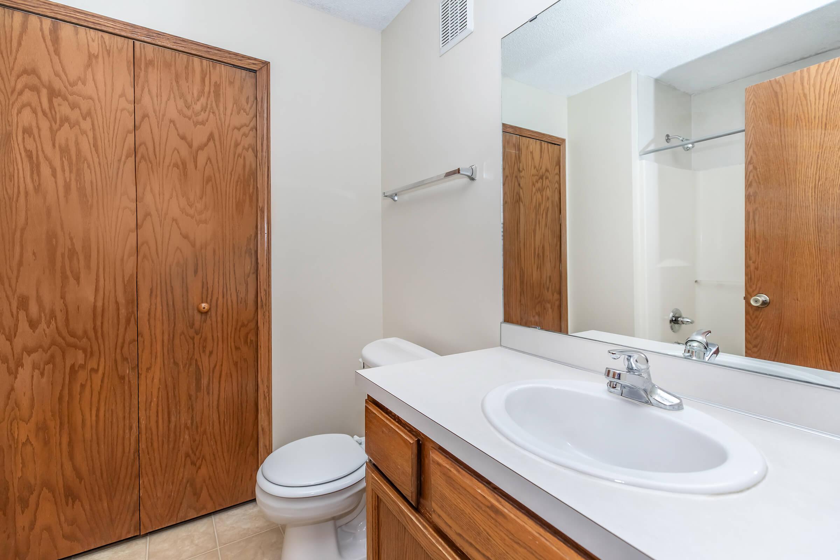
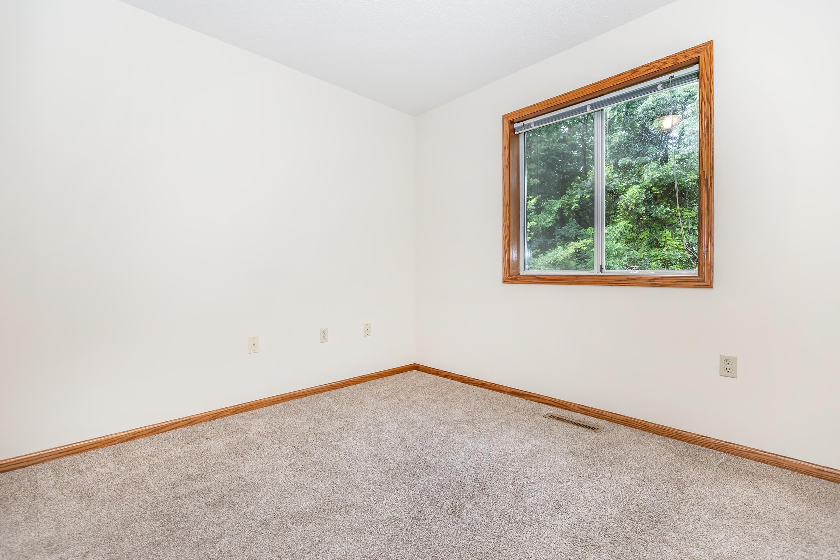
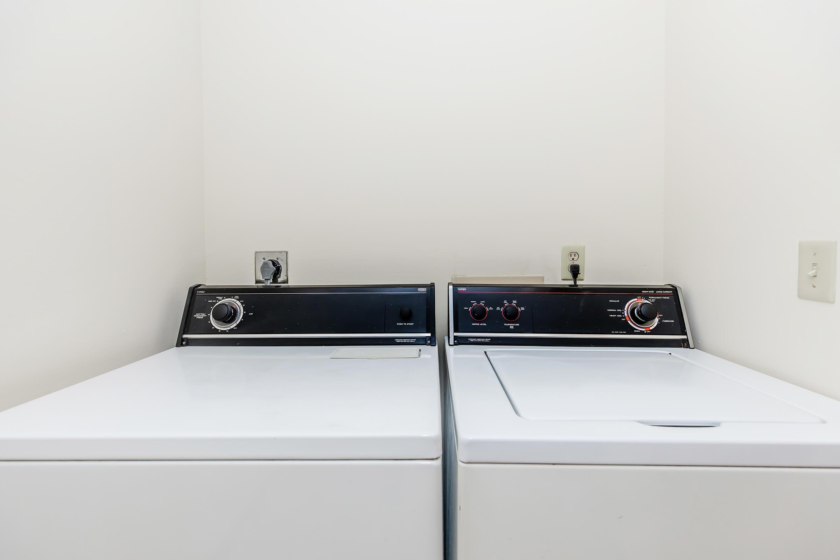
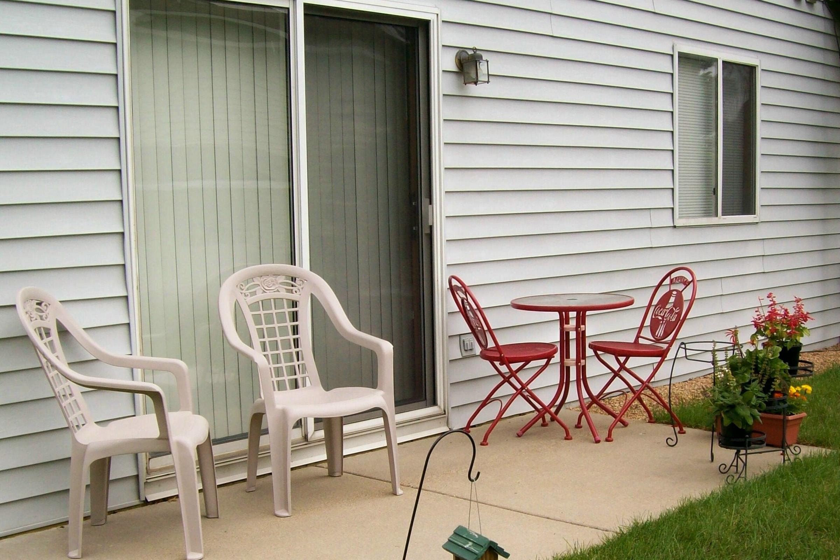
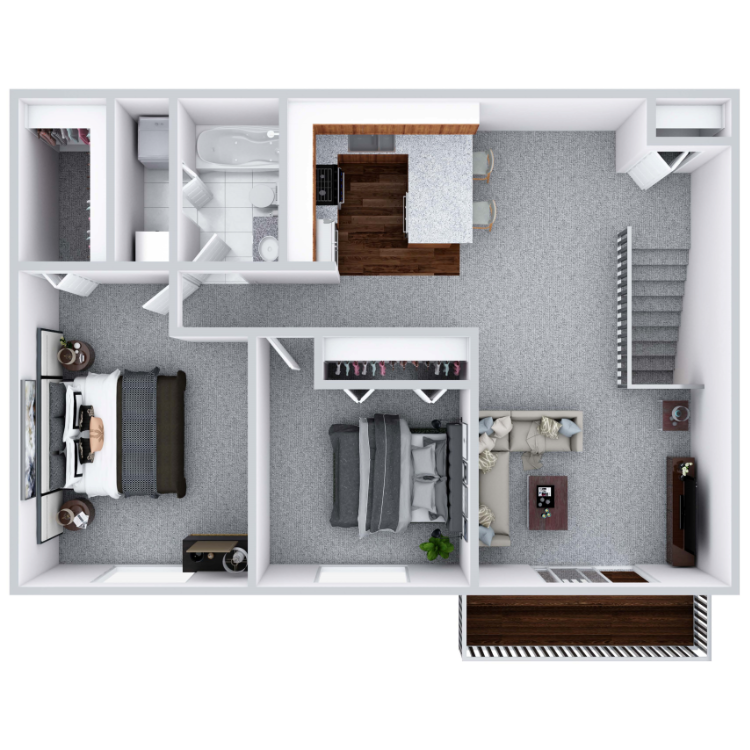
Front Penthouse
Details
- Beds: 2 Bedrooms
- Baths: 1
- Square Feet: 1050
- Rent: $1585
- Deposit: $1000
Floor Plan Amenities
- 9Ft Ceilings
- Balcony or Patio
- Cable Ready
- Central Air and Heating
- Dishwasher
- Microwave
- Public Parks Nearby
- Vaulted Ceilings
- Walk-in Closets
- Washer and Dryer in Home
* In Select Townhomes
Floor Plan Photos
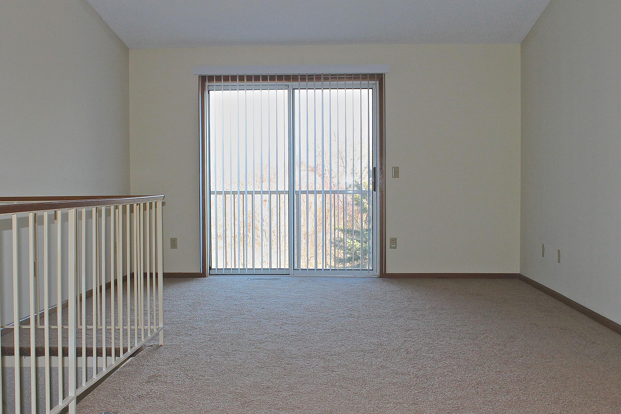
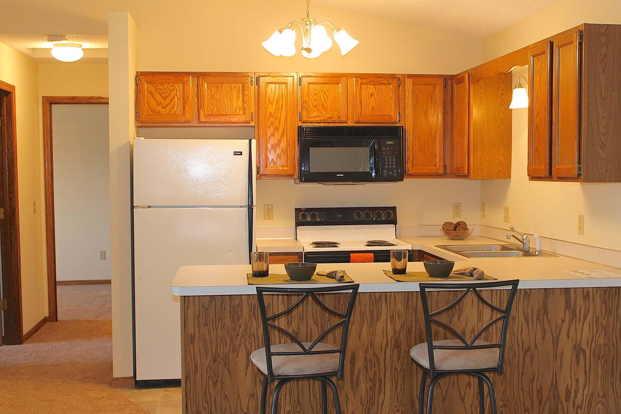
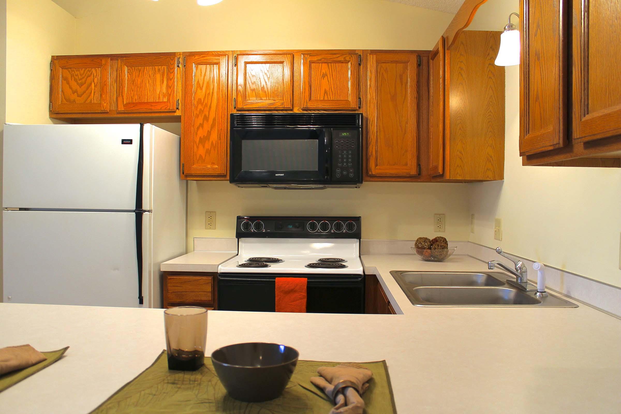
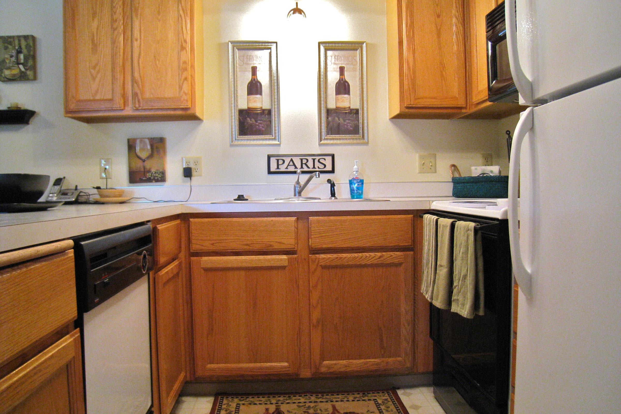
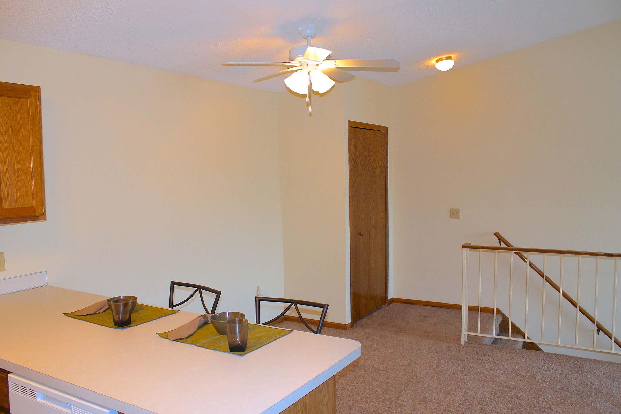
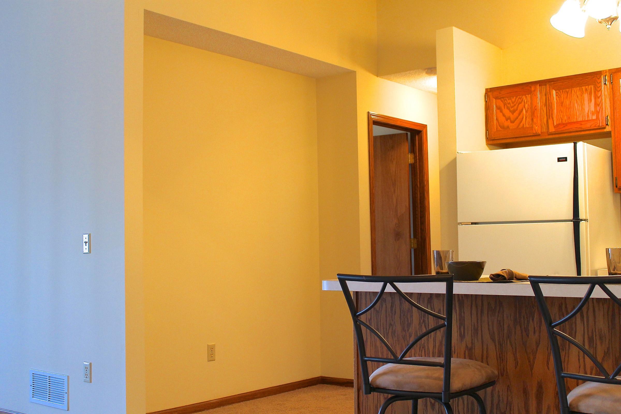
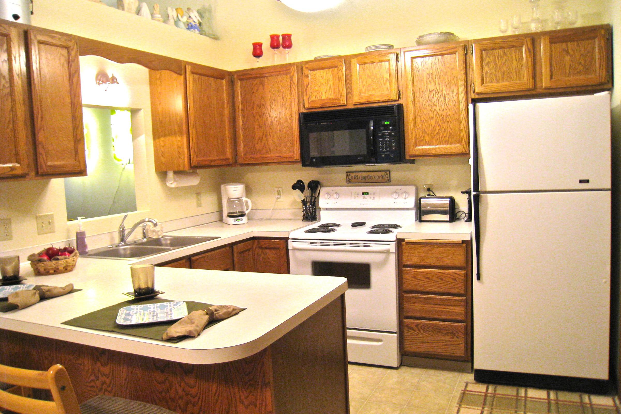
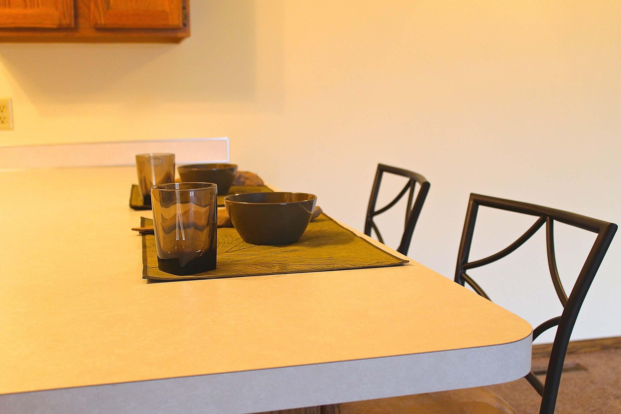
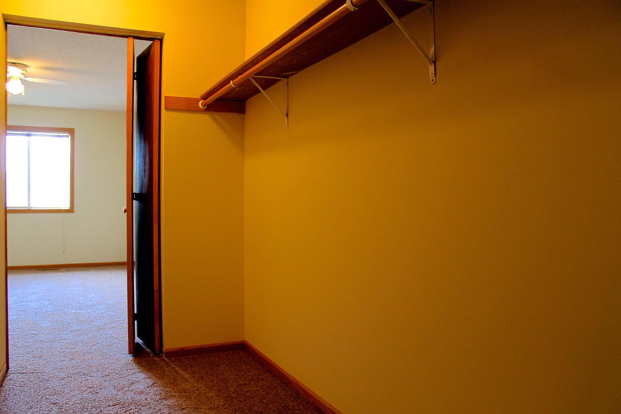
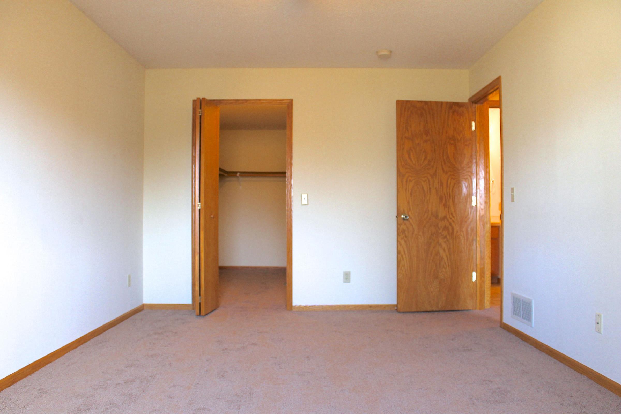
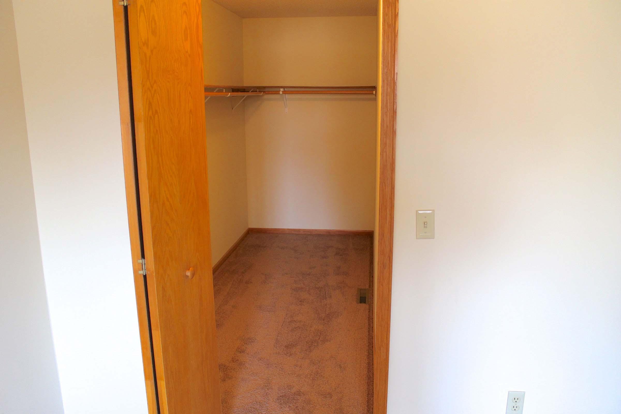
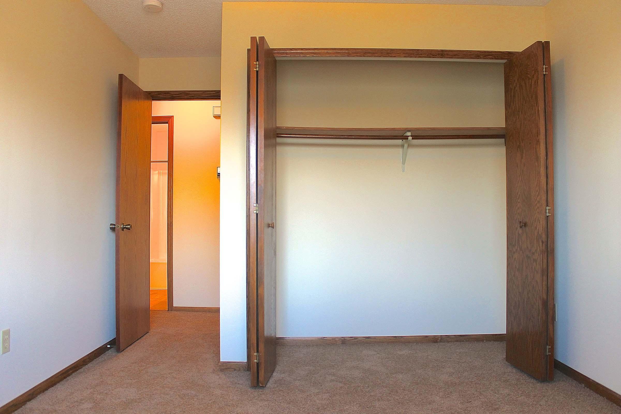
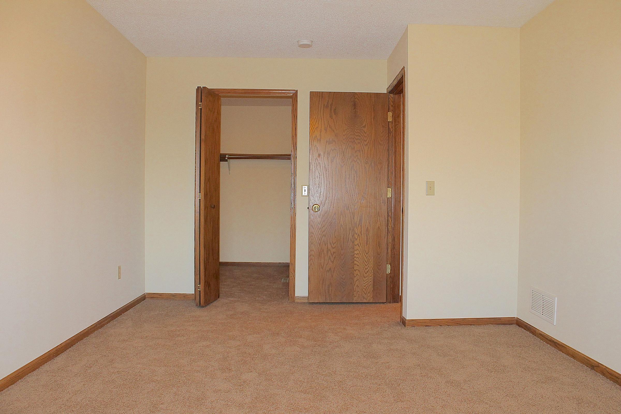
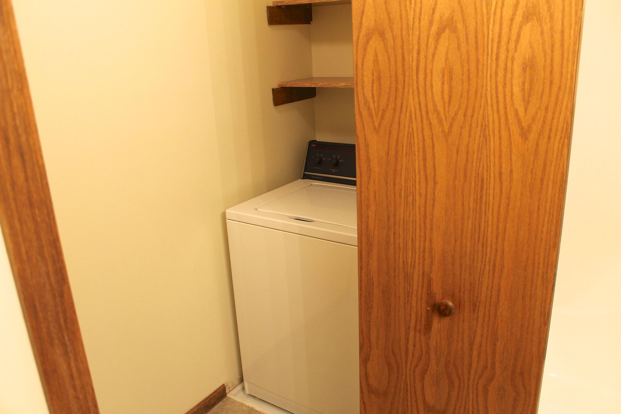
Show Unit Location
Select a floor plan or bedroom count to view those units on the overhead view on the site map. If you need assistance finding a unit in a specific location please call us at 651-337-8861 TTY: 711.

Amenities
Explore what your community has to offer
Community Amenities
- Beautiful Landscaping
- Cable Available
- Covered Parking
- Easy Access to Freeways
- Easy Access to Shopping
- Garage*
- High-speed Internet Access
- On-call Maintenance
- Picnic Area with Barbecue
- Play Area
- Private Entrance
- Public Parks Nearby
* In Select Townhomes
Townhome Features
- 9Ft Ceilings
- Balcony or Patio
- Cable Ready
- Ceiling Fans
- Central Air and Heating
- Dishwasher
- Garage
- Microwave
- Vaulted Ceilings*
- Walk-in Closets*
- Washer and Dryer in Home
* In Select Townhomes
Pet Policy
Sorry, No Pets Are Allowed.
Photos
Community













Front Penthouse














Back Penthouse








Rambler








Neighborhood
Points of Interest
Parkview Manor
Located 6043 Candace Ave Inver Grove Heights, MN 55076Bank
Cafes, Restaurants & Bars
Elementary School
Fitness Center
Grocery Store
High School
Historic Sites
Library
Middle School
Park
Parks & Recreation
Post Office
Preschool
Shopping Center
Sporting Center
University
Yoga/Pilates
Contact Us
Come in
and say hi
6043 Candace Ave
Inver Grove Heights,
MN
55076
Phone Number:
651-337-8861
TTY: 711
Office Hours
Monday, Tuesday, Thursday and Friday: 8:00 AM to 5:00 PM. Wednesday: 9:00 AM to 6:00 PM. Saturday and Sunday: Closed.